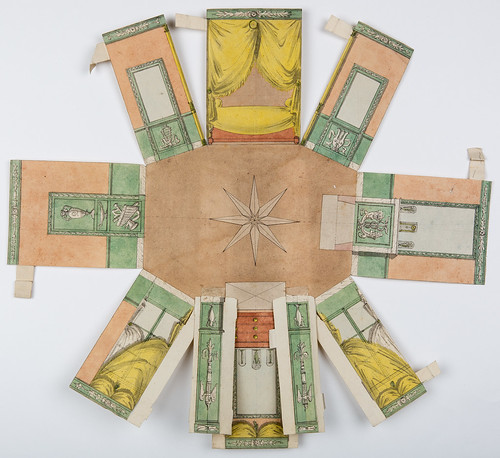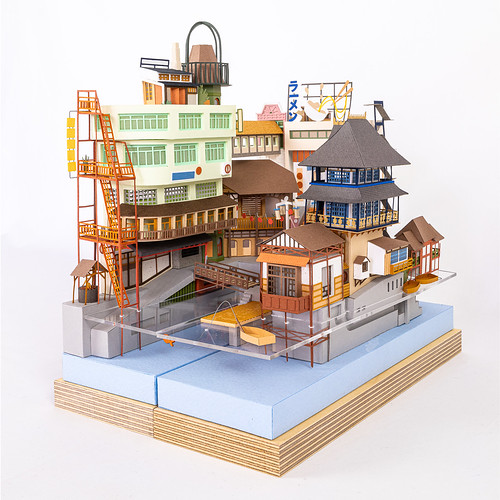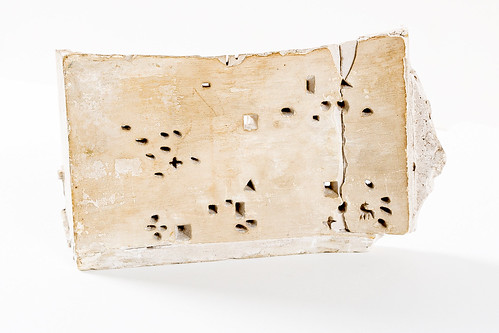Friday, 12:00pm
15 October 2021
Dreamscapes in miniature

Mathias Clottu
Karen Britcliffe
Dalia Matsuura Frontini
Lina Ghotmeh
Zaha Hadid
So & So Studio
Sam Jacobs Studio
Ellie Sampson
Teikoku Shounen
Jørn Utzon
Events and exhibitions
Shaping Space: Architectural Models Revealed
until 28 January 2022, Building Centre, 26 Store Street, London WC1E 7BT. Curated by: Dr Simona Valeriani, V&A; Vanessa Norwood, Harriet Jennings and Mathilde Savary, Building Centre. Exhibition design: Roz Barr Architects; graphic design: Studio Mathias ClottuMichèle Woodger reviews ‘Shaping Space: Architectural Models Revealed’ at London’s Building Centre

Architectural models are a vehicle for cross-pollination between design disciplines, as I discovered at ‘Shaping Space: Architectural Models Revealed’, writes Michèle Woodger.
While architectural models exist to communicate and test spatial concepts, their creation stumbles unwittingly into the realms of graphic design. Those of us initiated into the ways of print production know the delights of paper: folding, cutting, printing, binding, appreciating its texture and properties. Seeing paper used in unexpected ways is strangely exciting, even if it gets upstaged by works in jelly or soap.
Right. Installation view of ‘Shaping Space’ at the Building Centre, London, 2021. Photo: Chris Jackson.
Top. Exhibition handout / catalogue designed by Studio Mathias Clottu. Photograph by Thomas Adank.

The exhibition explores why and how models are made, and for whom. Material experimentation is one such avenue; Zaha Hadid Architects’ paper exoskeleton of the Morpheus Hotel, Macau (2019), with its mindbogglingly complex geometries, tests credulity. A study by Lina Ghotmeh Architects of The Stone Garden building façade, Beirut (2020), is made of laser-cut cardboard sheets, layered and glued to resemble stratigraphic layers of earth. Beirut is a city of archaeology. The building’s materiality replicates its model, appearing to emerge as a built form from the ground.
The need to communicate with impact in order to convince a demanding client is a familiar challenge. It is some comfort to learn this is not a new problem. One example model is a foldable paper cut-out, by Pierre-François-Léonard Fontaine (1804), of an interiors concept requiring sign-off from his busy client Napoleon. Jørn Utzon’s wooden model (1961) of the Sydney Opera House was an attempt to convince Ove Arup that the concept would work and to please return to the job.
Paper cut-out for an interior design for Empress Josephine's bedroom by Pierre-François-Léonard Fontaine, 1804. © Drawing Matter

This free exhibition (which runs until 28 January 2022) is a collaboration between the Building Centre and the Victoria & Albert museum, with exhibition design by Roz Barr Architects and graphics by Studio Mathias Clottu. Clottu’s typographical choices (Antique) and minimal text descriptions (designated instead to a sixteen-page handout, which itself folds out like a model, see top image) creates an uncluttered, rationalised backdrop that supports the models’ intricacies and plays with their sense of ‘bricolage’.
New technologies are also in evidence. ‘Prajapati’s Painted Bodhi’ (2018), by Dalia Matsuura Frontini, was drawn using a VR headset output to a robotic arm and painted in 3D. A hybrid drawing / model (called a ‘drawdel’) was used by So & So Studio to illustrate, for a blind client, the wayfinding within their house. Tactile glyphs were devised to communicate the different spaces through touch. Sam Jacobs Studio’s ‘The most photographed barn in the world’ (2021) is a 3D-printed resin triptych of the TA Moulton Barn in Wyoming. Photogrammetry software was used to extrapolate information from photos amassed online, recreating the barn in three dimensions without referring to its real architectural form.
Ellie Sampson, ‘Wish List City’, 2020. Photo: Fred Howarth.

Not all architectural models are intended for a built future. Among these is Ellie Sampson’s intricate paper model ‘Wish List City’ (2020). It draws on Hayao Miyazaki’s animations and Teikoku Shounen’s illustrations to create an imagined urban scene that stands in for its maker’s Covid-curtailed backpacking holiday. Karen Britcliffe’s minka series ‘Looks like we made it’ (2019) (minka being Japanese houses inhabited by farmers, merchants, artisans and low-level Samurai) can be rotated and displayed either side up; curiously, therefore, one home, along with its trees and chickens, is always upside down. This was used as book cover artwork for Hiromi Kawakami’s offbeat People from my neighbourhood (2019). Such buildings are destined for the dreamscape, not the cityscape.
The above is just a small selection of a large and eclectic array of models on display. This captivating and understated exhibition offers a glimpse of a parallel architecture, where long-lost and imaginary buildings stand side by side with embryonic global icons. These are the miniature embodiments of monumental concepts.
There is an accompanying book, An Alphabet of Architectural Models, published by Merrell, eds. Olivia Horsefall Turner, Simona Valeriani, Matthew Wells, Teresa Fankhänel, £25.
Michèle Woodger, writer, London
Morpheus Hotel and Resort at City of Dreams, Macau, Zaha Hadid Architects (2019). Paper. The hotel’s structure is visible externally, hence an exoskeleton. Photo: Michèle Woodger.

New York Set, Arch Model Studio (2021). Mixed media. The set of an imaginary corner of New York made for the short film ‘Flaws’ by Jake Kuhn, funded by the BFI. The modelmakers’ names are snuck into the set. Photo: Michèle Woodger.

Ceramic model of V/K 4A, an estuary island settlement conceived of dredged clay. Peter Barber Architects, 2019.

LeCorbusier, South Wall of Notre Dame du Haut, Ronchamp, 1950-51 © Drawing Matter.

Eye is the world’s most beautiful and collectable graphic design journal, published quarterly for professional designers, students and anyone interested in critical, informed writing about graphic design and visual culture. It is available from all good design bookshops and online at the Eye shop, where you can buy subscriptions and single issues.
